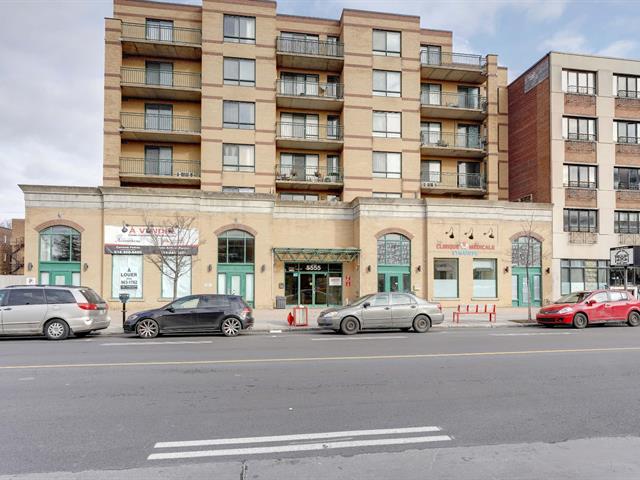We use cookies to give you the best possible experience on our website.
By continuing to browse, you agree to our website’s use of cookies. To learn more click here.
Carmine Padula
Real estate broker
Cellular : 514-886-2541
Office : 514-360-8480
Fax :

5553, 5555 Ch. de la Côte-des-Neiges,
apt. RDC,
Montréal (Côte-des-Neiges/Notre-Dame-de-Grâce)
Centris No. 9574014

1.00 sq. ft.
5555 Ch. de la Côte-des-Neiges, Montreal. Rare commercial Ground Floor/Retail condo for sale. 8,500 sq. ft. prime location & Option to buy 12 interior parking spaces. High demand on this major artery/street with proximity to downtown core. Walking distance of 400 metres to Jewish Hospital. 220 metres to Côte-des-Neiges metro station. 900 metres to Université de Montréal. High loft style ceilings, tons of fenestration, natural light, & storage space at back of building with access to loading dock for trucks & shipping. Amazing opportunity for owner occupant in a densely populated area. Possibility for corporate Signage on building's façade.
CAN BE SOLD WITH 12 PARKING SPACES = $3,620,000 CAD
The abovementioned price includes the amounts/price for the
12 parking spots. The amount of the municipal taxes
includes the amounts for the 12 parking spots. The amount
of municipal tax is 190.45 $ per parking spot.
We use cookies to give you the best possible experience on our website.
By continuing to browse, you agree to our website’s use of cookies. To learn more click here.